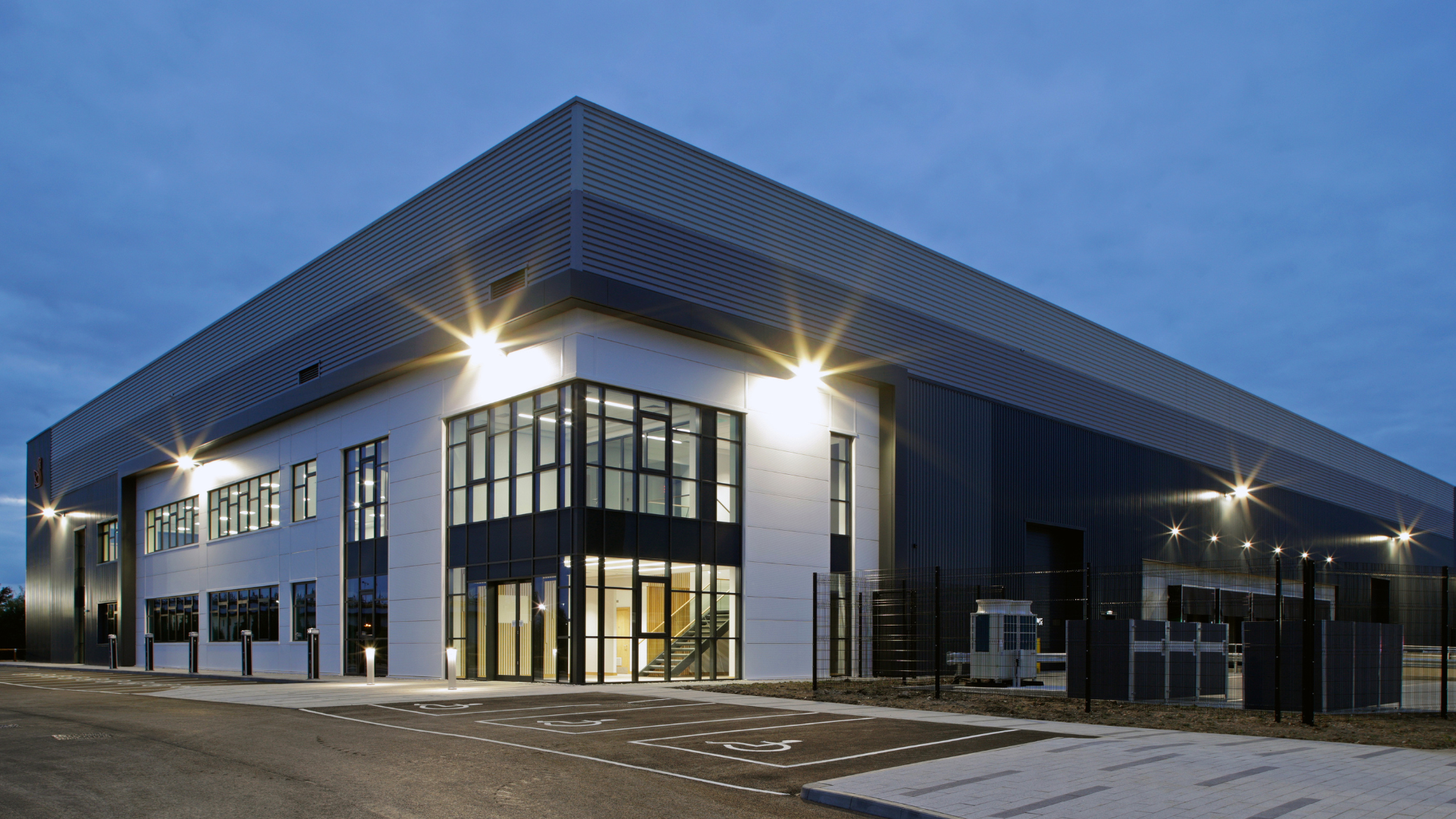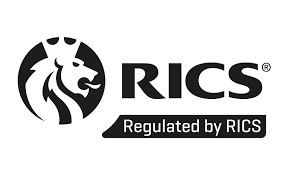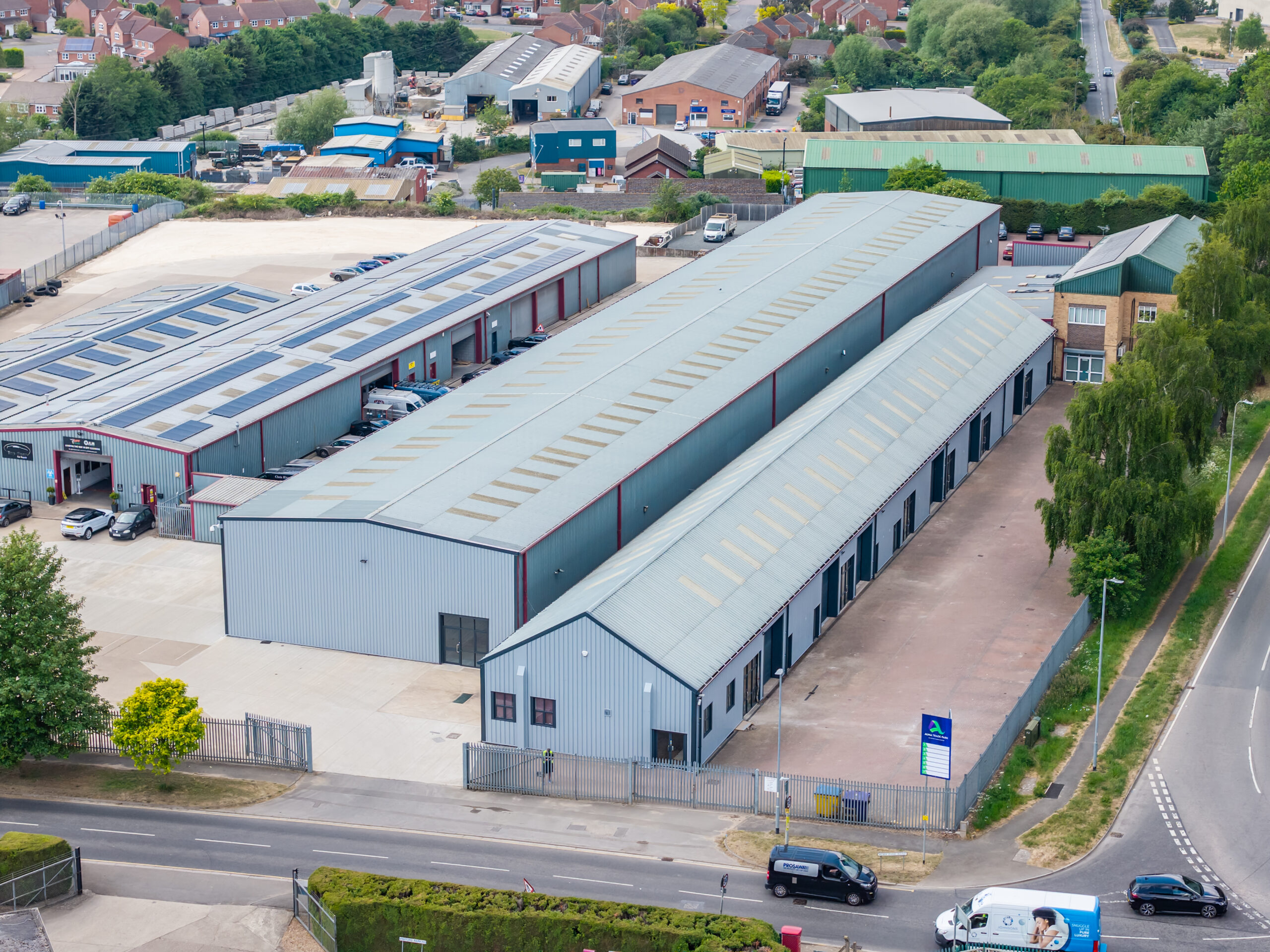




Innes England is an award-winning commercial property consultancy providing national coverage from its offices in Birmingham, Derby, Leicester and Nottingham.
We provide unrivalled knowledge and extensive experience in the commercial property market to help you make a great decision.

Our people are the reason we’re considered to be one of the leading commercial property consultants in the UK. We build lasting relationships with our clients and use our expertise and dedication to become trusted advisors.
Wherever you are in the commercial property lifecycle, we can help you make a great decision.







At Innes England, we offer an extensive array of services that encompass the entire property lifecycle. Our primary goal is to maximise value for our clients, ensuring they have access to all necessary resources for managing their commercial properties effectively.
Our team at Innes England is approachable, dynamic, and dedicated to delivering customised solutions. We pride ourselves on our adaptability and commitment to meeting your specific commercial property needs with precision and expertise.
With offices strategically located across the Midlands, Innes England is ideally positioned to cover the entire UK from our central base.
Stay updated with our Latest News section, where we bring you the most recent developments, insights, and updates from Innes England and the wider UK property market.


Explore our case studies to see how Innes England’s expertise has successfully guided clients across various sectors in the property market.

The Challenge: When a 30,000 sq ft former school site in Nottingham went into administration, Innes England were initially appointed to provide an accurate market valuation and were subsequently instructed to dispose of the site. The property’s specialist educational use meant it required a targeted marketing approach to reach the most relevant operators and investors. The client needed clear, evidence-based advice and a well-structured sales strategy to achieve best value within a competitive, but niche market.

The Challenge: Marchdown Holdings undertook a comprehensive refurbishment of six trade counter units at Limesquare Trade Park to reposition the estate as a modern, attractive location for occupiers. The landlord required swift and effective marketing of the refurbished units to secure new tenants and demonstrate early success at the scheme.